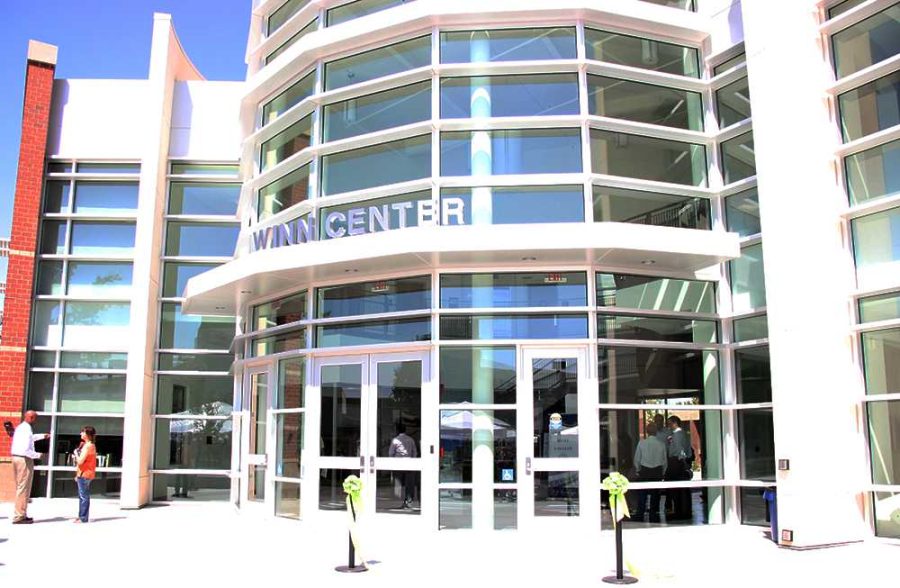Welcome to the Winn Center
Faculty, Board of Trustee members, and various guests tour the newly opened Winn Center for Architecture and Construction after its official dedication on Aug. 23.
This semester, students taking classes in photography, pharmacy technology, construction and architecture, among various other departments, have access to a new, state-of-the-art building that has expanded the accessible learning tools.
The Winn Center for Construction and Architecture has been under construction for the last few semesters, and its doors opened to the first batch of classes at the start of the term.
“Everything’s going pretty smoothly, there’s a few bugs that we’re working out,” said Director of Administrative Services Cory Wathen. “Its got a lot of new systems and programs for efficiency.”
Wathen said that the building of about 41,000 square feet cost $16.6 million between construction and equipment. The Winn Center was built to attain LEED Platinum certification.
Leadership in Energy & Environmental Design is a third-party program that verifies how “green” and efficient a building is, with Platinum as the highest rating, according to the U.S. Green Building Council.
Components that gained LEED points include a heating, ventilation and air conditioning system with less mechanical parts that draw energy, along with panels on the roof of the building that bring in solar power. Also, the many windows which reduces the need to use light fixtures during the day, Wathen said.
Another feature that has students and professors talking is that drinking fountains in the Winn Center have water bottle filling stations, which counts the equivalent number of plastic bottles saved.
Dean of Careers and Technology Robert Johnson oversees many of the departments housed in the Winn Center, including pharmacy tech, architecture, building inspection and construction.
Before the Winn Center, pharmacy was housed in portables, while the other sections were spread throughout the campus. Johnson hopes that being centralized will bring the departments together.
“I’m seeing more and more conversations happen in the hallway between faculty members, so I think it’s going to build some congeniality,” Johnson said. “We have a workroom now we never had before … so I think it is going to build some real collegiality. Not that we didn’t have it before, but ability to actually do more because it’s more centrally located.”
The photography department represents another large portion of the building, with a wing on the second floor comprising of a classroom, a digital photo lab, a studio, a finishing room and a darkroom.
Photography Professor Jim West said the Winn Center is a “fabulous building” and that the photography department is “state of the art.” However, there are still some issues to be resolved.
“There’s a lot of frustrating things that are going on, in terms of technology, in terms of putting equipment together,” West said. “It’s the difference between being 25 years in an older building and you know where everything is, to coming over to a new building and you don’t know where everything is.”
Johnson and West both emphasized how much time went into setting up the new building, both spending time over summer organizing and moving things.
“It would be nice if students recognized more the amount of effort and time that was put into it,” West said. “I think they do, they just probably don’t know how to express it.”

